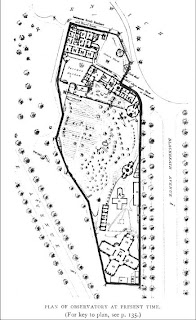 Mr Jordan Supert of Greenwich Park came down about proposed modification to R.O. Boundary. Gave him a litho. plan of R.O. showing modifications proposed including enclosure for Magnetic Pavilion E. side of Blackheath Avenue.
Mr Jordan Supert of Greenwich Park came down about proposed modification to R.O. Boundary. Gave him a litho. plan of R.O. showing modifications proposed including enclosure for Magnetic Pavilion E. side of Blackheath Avenue.William Christie, Astronomer Royal
*
*
RH says..... Liographic plans of the Observatory's site seem to have been produced from time to time, on behalf of the Admiralty's Department of Works. The proposed new enclosure is what became the Christie Enclosure, about 320 meters east of Flamsteed House, which was initially home to the Magnet Pavillion but in the 1930s had buildings containing the reversible transit circle, Cookson zenith telescope and Yapp 36-inch telescope.







No comments:
Post a Comment